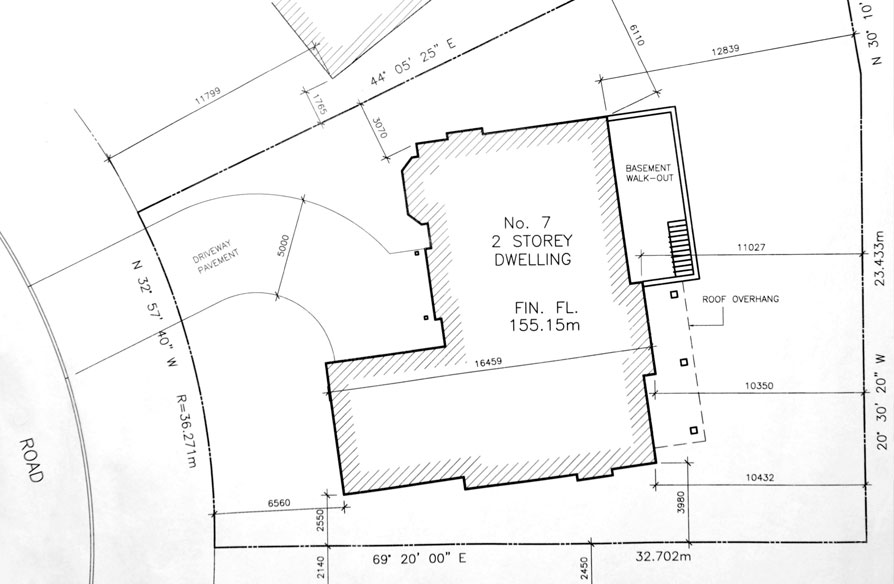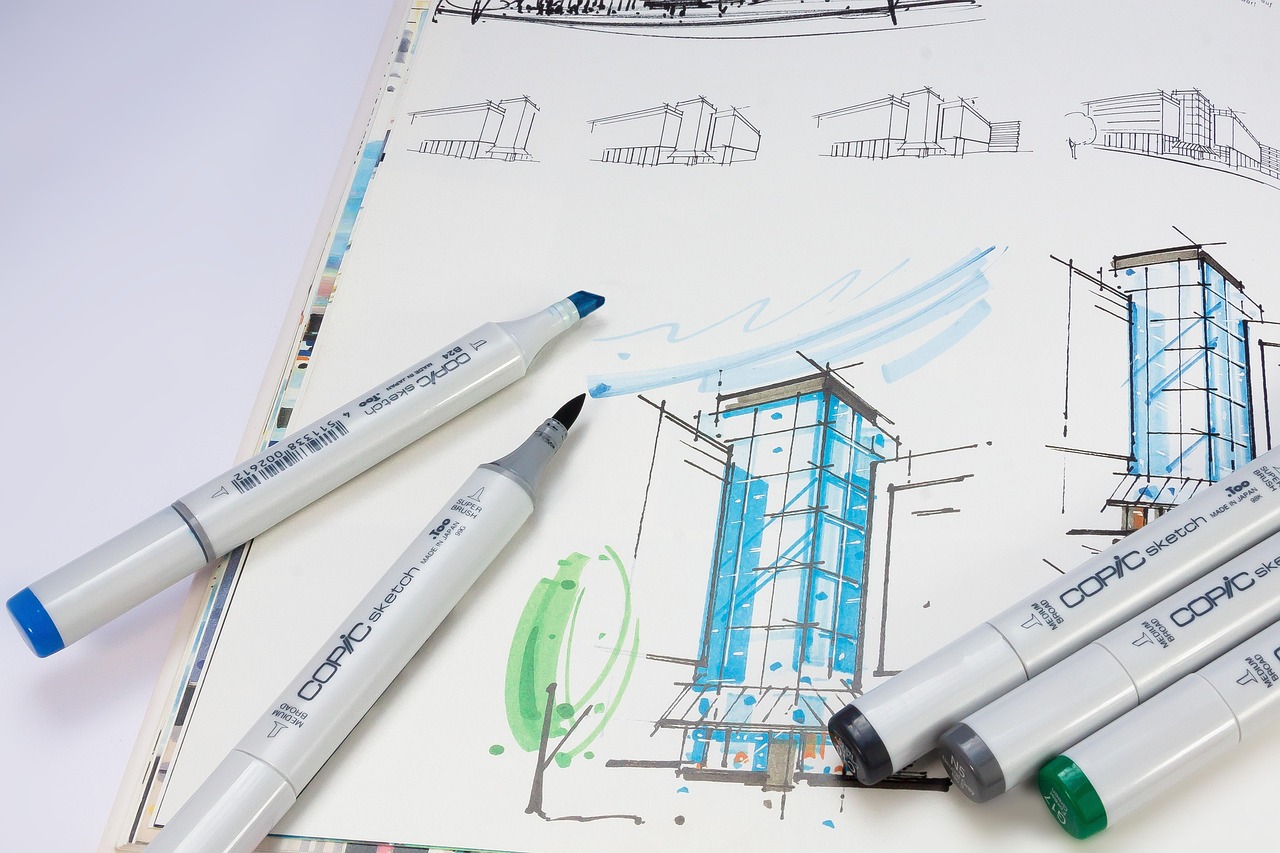Metro Vancouver Sketch Plan Surveying for Real Estate and Permits

Visualize Land Clearly
Our Sketch Plans offer a simple, visual representation of property boundaries, structures, and features. Ideal for real estate listings, permit applications, and general planning in Metro Vancouver, we deliver quick, accurate overviews without the legal complexity of formal surveys.
What Makes a Sketch Plan Valuable
A Sketch Plan is a cost-effective solution when you need a general understanding of a property’s layout without requiring a full legal survey. Whether you're listing a property, preparing for renovations, or applying for city permits, a well-drawn Sketch Plan helps communicate boundaries, structures, and site features clearly. While not legally binding, it’s highly useful for planning, marketing, and non-regulatory needs. At NGLS, we create Sketch Plans based on existing survey records and up-to-date site inspections to ensure the data reflects current conditions. Each plan is delivered in easy-to-read formats and can be tailored to match your application or visual communication needs. For quick turnaround and reliable results, choose NGLS’s expert Sketch Plan services in Metro Vancouver.
Perfect for Non-Legal Planning Needs
Sketch Plans simplify how you present or review a property. Whether for internal planning or visual communication, they're a fast and clear solution.
- Ideal for real estate marketing and listings
- Helpful for minor renovation or zoning applications
- Quick delivery and budget-friendly pricing

